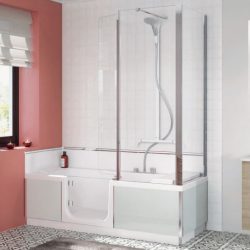
How to Use the Kinedo Configurator to Design Your Perfect Accessible Bath
May 2018
If you have a bit of trouble getting about, a walk-in bath can help you reclaim your independence in the bathroom and rediscover the pleasure of bathing.
A Kinedo Bath Replacement will transform your bathroom into a safer and more accessible space, without forcing you to compromise on your style.
If you’re looking for a stylish and accessible bath replacement, we’ve two options for you: The Kinemagic Serenity shower cubicle, and the Kineduo 2 in 1 bath.
The Kineduo comes with great features as standard, but what really makes it unique is the ability to choose from a range of fantastic optional extras. You can tailor your Kineduo to suit your every specific need.
To make customising your Kineduo as easy as possible, we’ve prepared an interactive Kineduo Configurator. With this step-by-step system, you can choose every feature of your walk-in bath to design a bespoke accessibility solution that’s perfect for you, and for your bathroom.
Here’s a step-by-step guide to designing your accessible bath using our new system.
1) How To Start Designing Your Perfect Accessible Walk-In Bath
Click the “launch” button on our bath replacement page:
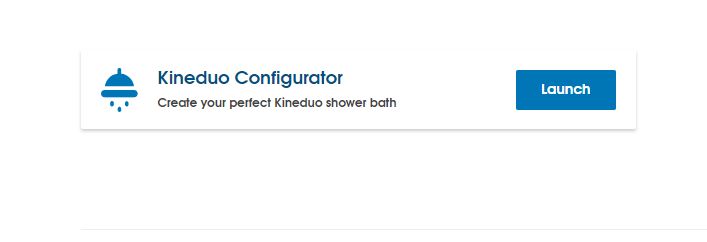
Alternatively, head here.
Once you’ve accessed our configurator, you’ll have the chance to either start designing your Kineduo from scratch, or to load a saved design. We’ll let you know how to save designs later. For now, choose “Design Your Kineduo”.
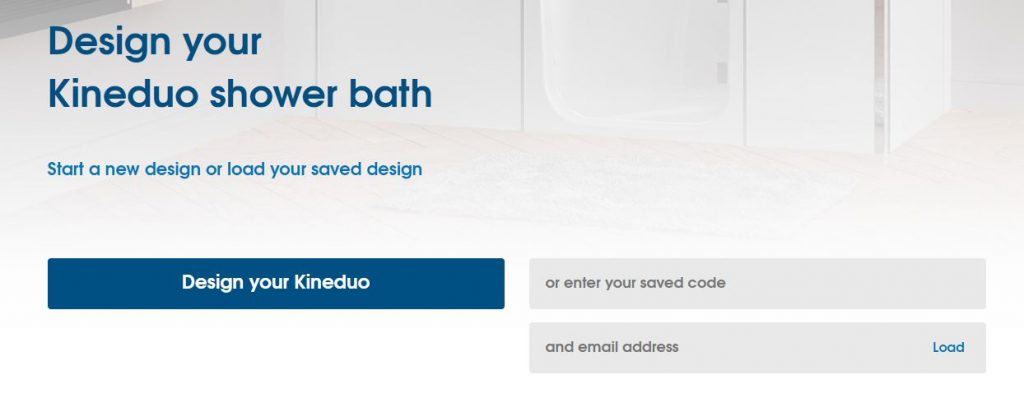
2) How Do You Want Your Accessible Walk-In Bath Installed?
You know your bathroom better than we do, so first we’re going to make sure that your Kineduo shower bath is the perfect fit.
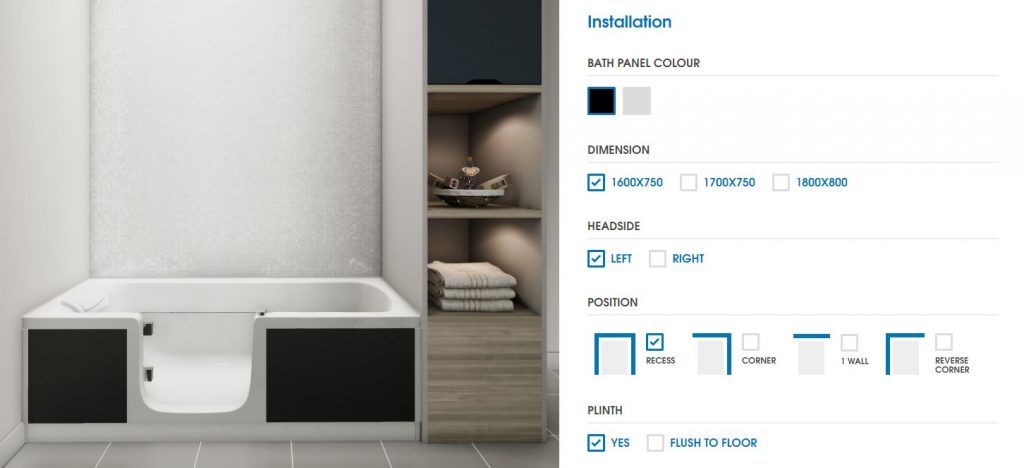
Choose the panel colour that best matches your design, the size of the unit, and whether you want the headside on the left or the right. Then, choose where the bath is going to go – in a recess, in a corner, or against a wall. Finally, choose whether you want your walk-in bath to come with a plinth, or for maximum ease of access, it can be flush to floor.
Don’t worry if you’re not sure what any of these options mean. The image of the bath will change automatically whenever you choose a new feature, so you’ll always know exactly what you’re getting.
For example, here’s a walk-in bath with a plinth:
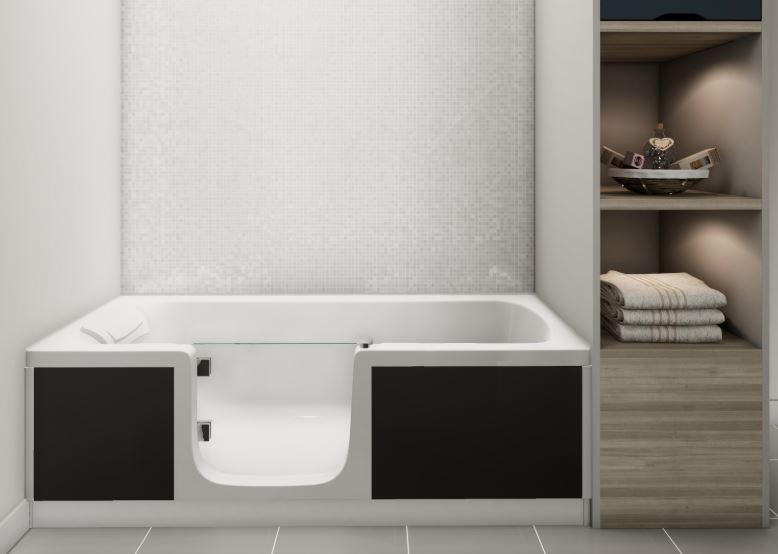
And here’s one that’s flush to floor – you can see how this would make it even easier to get in and out:
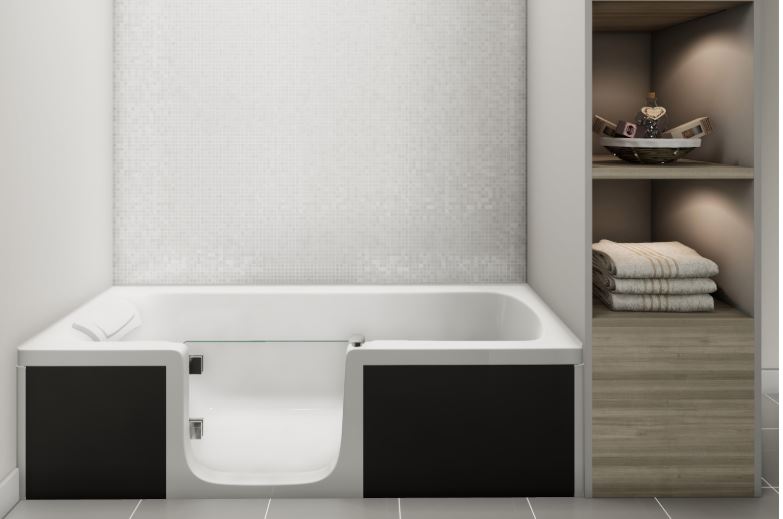
Once you’re happy with your walk-in bath, choose “Next: Shower” in the bottom right hand corner:

3) What Sort of Shower Do You Want With Your Walk-In Bath?
Now it’s time to choose your shower, as well as a few other accessible features:
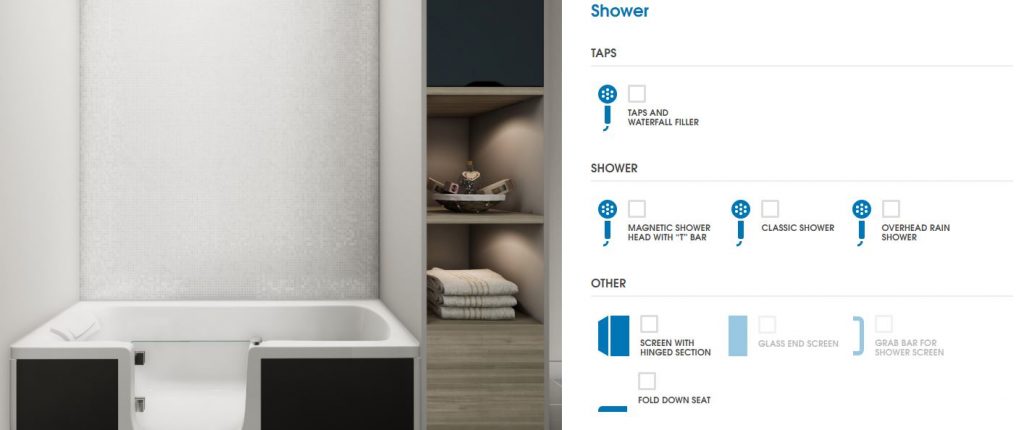
If you don’t want a shower as part of your bath replacement, you can just skip this section. But once again, any feature you choose will be automatically added to your preview image, so you’ll always know exactly what you’re getting.
For example, here we’ve picked taps and a waterfall filler, a classic shower, and a screen with a hinged section. See how the image has updated automatically to show us what this will look like:
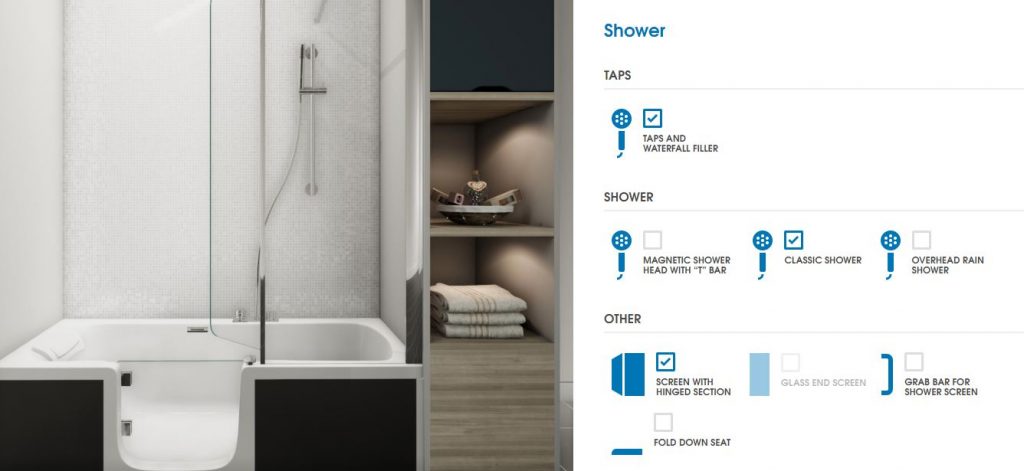
To make your walk-in bath as safe, secure and accessible as possible, there’s a few features you should choose here. First, the magnetic shower head, as it’s designed to be easy to pick up and put away. Second, the grab bar for the shower screen. Third, the fold down seat for the shower. Here’s what that would look like:
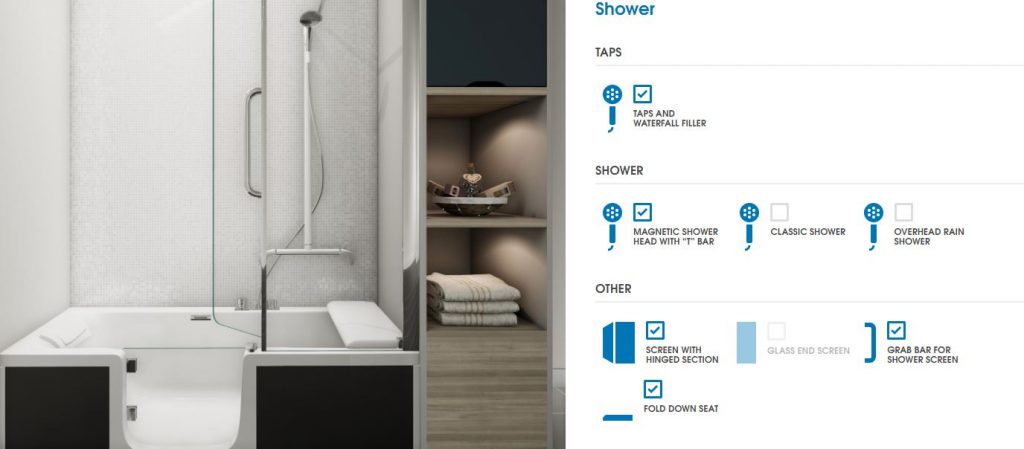
Once you’ve finished choosing your shower, it’s time to move onto the next section. You can also jump back to the previous section if you want to change anything:

4) Add Safe and Sturdy Grab Bars
The final step is to add your grab bars. If you don’t need any grab bars in your walk-in bath, you can just skip this section:
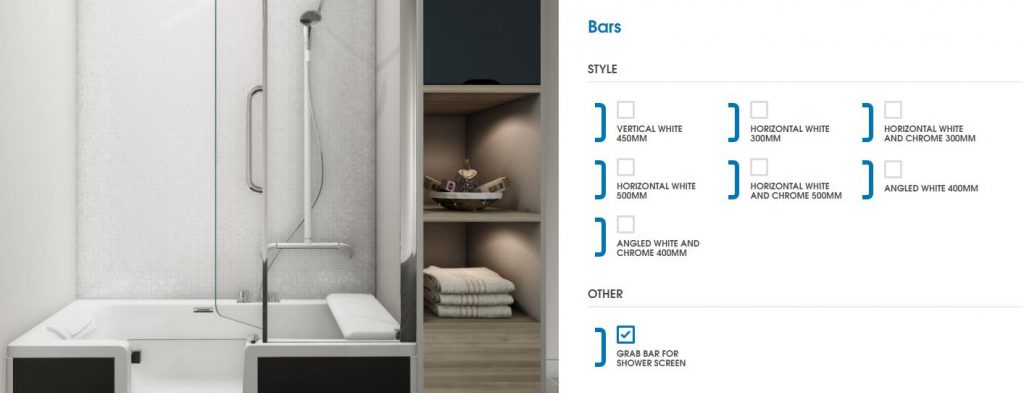
Once again, the preview image will update automatically whatever you choose, so take a look at all of the options to see which grab bars will work best for you. You have a choice of one vertical bar, two sizes of horizontal bars, and one size of angled bar. There’s no functional difference between the “white” bars and the “white and chrome” bars. Some people just think the chrome adds a stylish touch.
In this section you also have another chance to add a grab bar for your shower screen, just in case you didn’t choose one in the previous section. Here’s what our accessible bath looks like with an angled white and chrome bar:
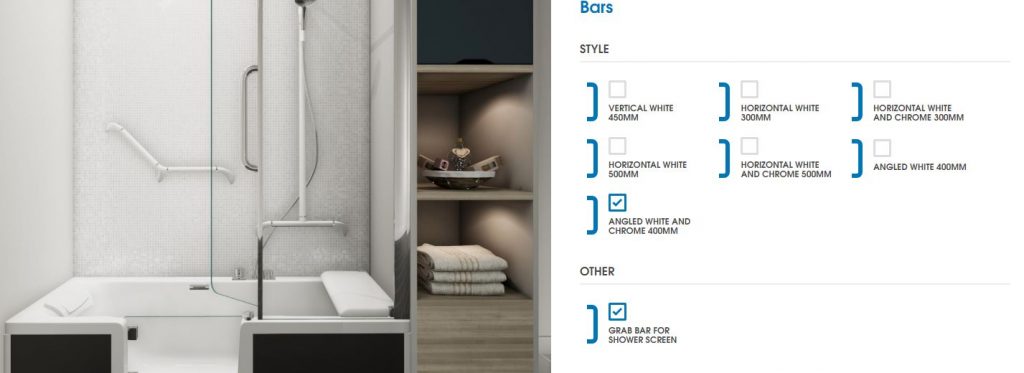
And that’s it – you have now designed your perfect accessible walk-in bath, one that’s ideal for you, your needs, and your bathroom.
Your next step is to save your design. Or if you want to change anything about your design, just head back:

5) Next Steps
Now that you’ve finished designing your perfect accessible walk-in bath, it’s time to save it so you can take whichever steps are necessary to bring your design to life.
Just fill in this quick form. The only information we need is your first name, your last name, and your email. Everything else is optional. But if you let us know your phone number, and if you check the box at the bottom, one of our specialist installers will get in touch soon to give you a free quote and to discuss installation:
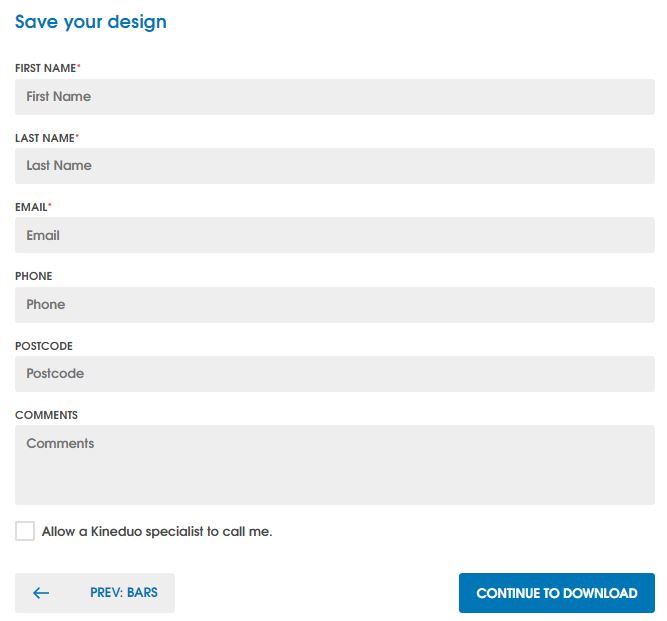
Once you’ve filled in the form, choose “Continue to Download” and you’ll see this page:
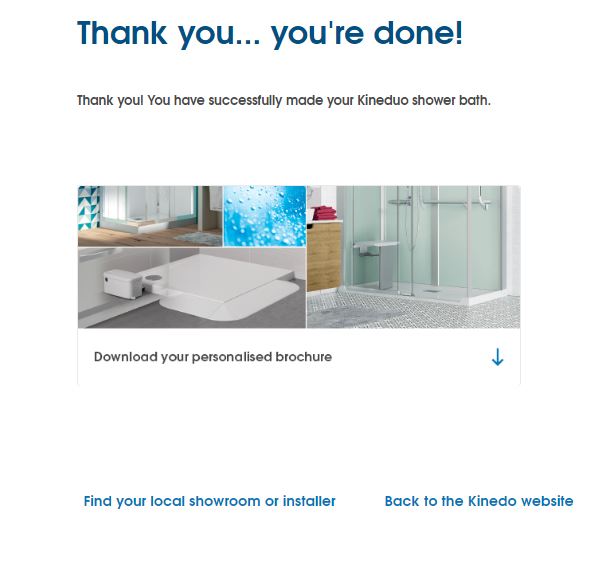
From here you can download your own personalised bathroom accessibility brochure. You can also find your nearest showroom or installer.
Your personalised brochure contains this handy list of all the features and specifications you chose:
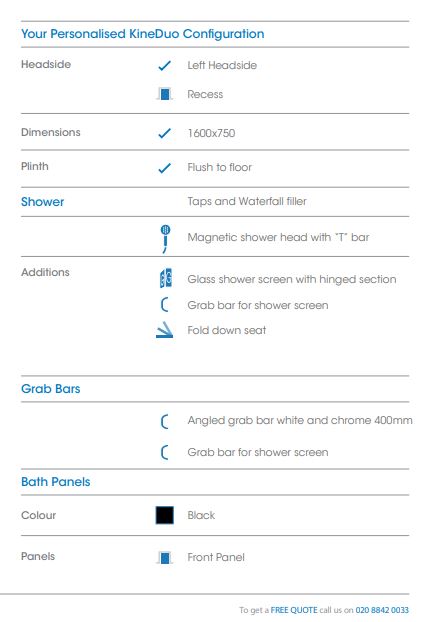
This way, your installer will know exactly what you need to make your bathroom as safe, secure and accessible as possible.
You’ll also receive an email containing your unique configuration code. If you want to see your design again, just enter that code, along with your email, on the first page of our Configurator:

And when you’re ready for a free quote on your bath replacement, just give us a call on 020 8842 0033.